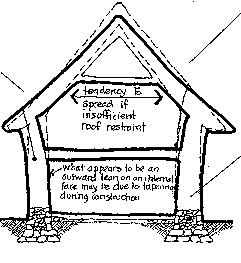| It is not uncommon to find that some of the walls of on earth walled building are leaning outwards, as shown in exaggerated form in the adjacent illustration.
Often, this tendency is due to an inadequate roof structure, or one that has been subsequently modified or become decayed. Rarely is it appropriate to add buttresses to arrest further outward movement. Firstly, if the thrust is from the roof, the buttresses would not offer restraint where it is most needed. Secondly, the very act of digging a foundation for a buttress may in itself de-stabilise the base of the wall, and thirdly, if inadequately founded, the buttress itself may tend to lean outwards.
|
 |
An outward lean may result in the bearing of the floor joists being reduced, resulting in a more concentrated loading at the bearing positions, possibly becoming excessive and causing the wall to fail
While roof spread is probably the most frequent cause of an outward lean of a wall, the possibility of other causes, such as ground settlement, need to be considered. Another possibility is consolidation within the underpin course. The core of the underpin is often of rough rubble embedded in mud mortar. If insufficiently compacted during construction, it can consolidate subsequently, causing the earth wall above to lean or suffer an internal vertical shear crack
|
|
Also, dampness at the base can result in leaning. If the earth walling absorbs excessive moisture, it will be weakened and may consolidate under its loading. Such weakening may vary across the width of the wall. Further possible consequences of excessive moisture are shown later
|
| FIGURE 5:COMMONLY ENCOUNTERED ROOF MODIFICATIONS AFFECTING WALL STABILITY AND DURABILITY |
Often, these modifications involved using a different roof covering, for example, slate replacing thatch. The consequences of these changes con be damaging to the walling. Other factors besides reduced lateral restraint at the former head of the wall may play a part in this. A greater wall area may be exposed to the weather, particularly if the eaves overhang is reduced. Also, the wall is likely to have been raised in height using a different material, commonly brick. this sits on the outside edge of the walling, possibly changing the loading condition of the wall. Further, the horizontal junction between the two different walling materials will have different expansion coefficients, possibly resulting in cracking and ingress of moisture |
|