12.30 – 14.00
Registration, Crown and Mitre Hotel
14.00 - 17.00
Study Tours - ‘Skills in Management and Projects' depart
Crown & Mitre Hotel
Crown & Mitre Hotel
Tour 1:
Carlisle City Walk -Historic Quarter
Tour full
Carlisle City Walk -Historic Quarter
Tour full
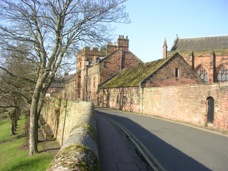
Close
Carlisle is rich, or relatively rich, in mediaeval buildings and the shape and layout of the early town can still be clearly seen in the modern city. Some  of the oldest buildings have a utilitarian defensive solidity which perfectly reflects the hardships that the place had to endure for so many centuries but others have a surprising grandeur that seems to belie the insecurity that must have been a constant presence during the Border wars. Less surprising, but very interesting given the enmity that must have existed, are the clear Scottish stylistic influences to be found in a number of buildings.
of the oldest buildings have a utilitarian defensive solidity which perfectly reflects the hardships that the place had to endure for so many centuries but others have a surprising grandeur that seems to belie the insecurity that must have been a constant presence during the Border wars. Less surprising, but very interesting given the enmity that must have existed, are the clear Scottish stylistic influences to be found in a number of buildings.
In the centuries after the end of the wars, Carlisle achieved a slow and modest growth so the town has plenty of attractive Georgian houses, a very attractive and surprisingly low key Town Hall and a quite grand Georgian church but the real development didn’t arrive until the first half of the 19th century and to an unexpected extent many of the key pleasures of Carlisle are to be found in the shopping streets laid out on the western edge of the old centre and the extensive grid of elegant and amiable late Georgian terraces beyond. They are almost all built of brick, many laid in attractive chequerboard patterns.
The source of expansion was industrial because Carlisle was an early entrant into the factory age. Textiles were the starting point and Dixon’s Mill which still dominates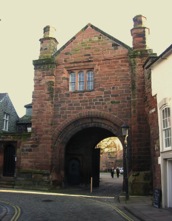 the city’s eastern view was the largest cotton mill in the world when it was built in 1835. The railway arrived shortly afterwards and Carlisle became one of the great railway towns. The expansion continued throughout the Victorian period with grand domestic squares and many public and industrial buildings surviving from the second half of the century.
the city’s eastern view was the largest cotton mill in the world when it was built in 1835. The railway arrived shortly afterwards and Carlisle became one of the great railway towns. The expansion continued throughout the Victorian period with grand domestic squares and many public and industrial buildings surviving from the second half of the century.
The 20th century did less, except struggle to come to terms with the motor car, but there is at least a fine (and under-rated) Civic Centre...and there remains the work of Harry Redfern, Arts and Crafts architect to the famous Carlisle State Management Scheme who left a rather exceptional legacy of carefully designed pubs.
This walk will attempt to see as many of these things as possible in a couple of hours. I feel tired just thinking about it.

In the centuries after the end of the wars, Carlisle achieved a slow and modest growth so the town has plenty of attractive Georgian houses, a very attractive and surprisingly low key Town Hall and a quite grand Georgian church but the real development didn’t arrive until the first half of the 19th century and to an unexpected extent many of the key pleasures of Carlisle are to be found in the shopping streets laid out on the western edge of the old centre and the extensive grid of elegant and amiable late Georgian terraces beyond. They are almost all built of brick, many laid in attractive chequerboard patterns.
The source of expansion was industrial because Carlisle was an early entrant into the factory age. Textiles were the starting point and Dixon’s Mill which still dominates

The 20th century did less, except struggle to come to terms with the motor car, but there is at least a fine (and under-rated) Civic Centre...and there remains the work of Harry Redfern, Arts and Crafts architect to the famous Carlisle State Management Scheme who left a rather exceptional legacy of carefully designed pubs.
This walk will attempt to see as many of these things as possible in a couple of hours. I feel tired just thinking about it.
Tour 2:
Carlisle Castle Study - Future Options
Carlisle Castle Study - Future Options
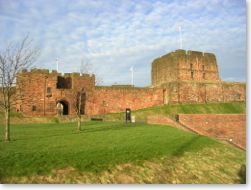
Close
A study tour from the school base at the Crown and Mitre  Hotel to Carlisle Castle, a major English Heritage guardianship site. The walk to the castle will provide context and background to the development of the Castle and the city of Carlisle, sited only 9 miles from the historic border with Scotland. English Heritage will lead the tour of the Castle, first developed as a wooden stockade in 1092, and rebuilt in stone from 1120. The castle stands close to the roman fort of Luguvalium and not far from Stanwix – the largest fort along Hadrian’s Wall. The union of crowns in 1603 should have reduced the need for defended sites, but Carlisle is one of a small number of castles continuously garrisoned for over 900 years.
Hotel to Carlisle Castle, a major English Heritage guardianship site. The walk to the castle will provide context and background to the development of the Castle and the city of Carlisle, sited only 9 miles from the historic border with Scotland. English Heritage will lead the tour of the Castle, first developed as a wooden stockade in 1092, and rebuilt in stone from 1120. The castle stands close to the roman fort of Luguvalium and not far from Stanwix – the largest fort along Hadrian’s Wall. The union of crowns in 1603 should have reduced the need for defended sites, but Carlisle is one of a small number of castles continuously garrisoned for over 900 years.
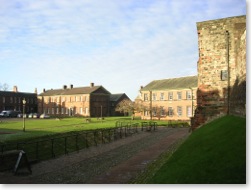 The tour will take in the Norman keep and its historic interpretation but will also look at the current use and future opportunities for the inner bailey, lined with barrack blocks dating from the time of the Napoleonic wars. The castle has long been isolated from the main city centre by a busy dual carriage way, but the completion of a much awaited bypass, and vacant and under used buildings within the castles outer walls will create an opportunity for new uses, visitor facilities and links to the wider Hadrian’s Wall World Heritage Site. English Heritage is hosting this visit and participating in some brain storming about the future of this prominent and currently under-visited site with our delegates.
The tour will take in the Norman keep and its historic interpretation but will also look at the current use and future opportunities for the inner bailey, lined with barrack blocks dating from the time of the Napoleonic wars. The castle has long been isolated from the main city centre by a busy dual carriage way, but the completion of a much awaited bypass, and vacant and under used buildings within the castles outer walls will create an opportunity for new uses, visitor facilities and links to the wider Hadrian’s Wall World Heritage Site. English Heritage is hosting this visit and participating in some brain storming about the future of this prominent and currently under-visited site with our delegates.


Tour 3:
Brampton Conservation Area Action Plan & St Martins Church
Brampton Conservation Area Action Plan & St Martins Church
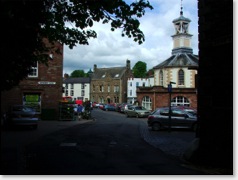
Close
Brampton Conservation Area: An Action Plan – Working with the Community:
Brampton is considered to be one of Cumbria's most charming market towns and was given its charter in 1252, although it can be traced back to the 7th century as a settlement. Like so many other small, historic, comparatively prosperous market town conservation areas, Brampton’s overriding issue is gradual erosion of architectural features, threats to the historic public realm, and unsatisfactory traffic and parking. The area is well looked after and there is a genuine desire for quality, but much of the town’s heritage is undersold, investment in traditional buildings is often misguided and traffic is seen as major factor preventing growth.
A 2011 action plan by North of England Civic Trust, prepared with local civic leaders, set out a series of action and advice projects which could be led by the local community with council support – rather than the other way around – to manage and enhance the conservation area. But this has yet to find traction and Brampton continues to coast. How can progress be made?
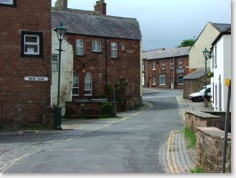 A desire on all sides to enhance the interesting market town conservation area of Brampton has yet to find momentum, despite a wealth of community activism and local political will. The changing local government landscape, Localism and access to funds are conspiring to put the brakes on progress, despite recognised need and significance. If the community is to realise its aspirations, it must have the skills and understanding that are needed to deliver historic environment projects without a reliance on the council. But how can some strategic projects succeed without policy, enforcement or public investment?
A desire on all sides to enhance the interesting market town conservation area of Brampton has yet to find momentum, despite a wealth of community activism and local political will. The changing local government landscape, Localism and access to funds are conspiring to put the brakes on progress, despite recognised need and significance. If the community is to realise its aspirations, it must have the skills and understanding that are needed to deliver historic environment projects without a reliance on the council. But how can some strategic projects succeed without policy, enforcement or public investment?
Jules will lead delegates through the town pointing out the issues raised by the Action Plan and the ways in which the Community can collaborate with other agencies to address them. The walk will start at Brampton’s Moot Hall, a striking octagonal building dating back to 1817 with its imposing clock tower and its original stocks set in the cobbled market place, and ends with a visit to Philip Webb’s St. Martin’s Church with its Burne-Jones stained glass windows.
St Martin's Church was built in 1878 to replace an earlier one on the same site. The present church is a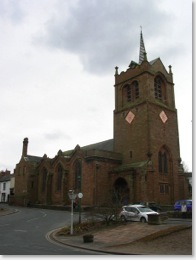 splendid example of the work of the Pre-Raphaelites and is the only church built by the architect Philip Webb. It is adorned by an exquisite set of stained glass windows designed by Sir Edward Burne-Jones and manufactured by William Morris.
splendid example of the work of the Pre-Raphaelites and is the only church built by the architect Philip Webb. It is adorned by an exquisite set of stained glass windows designed by Sir Edward Burne-Jones and manufactured by William Morris.
Webb intended the structure to reflect the history of this ancient border town; hence the church's fortress-like appearance and battlemented parapets. But at the same time the church was to blend in with the surrounding houses. Note the cottage-like appearance of the vestry at the north-east corner of the church. It is widely spacious with an immediate feeling of symmetry, but a glance at the roof structures over the North and South aisles reveal such feeling of symmetry to be false.
The involvement of such prestigious craftsmen to work on a church in a remote corner of England was due to the keen interest and kind patronage of the Howard family at nearby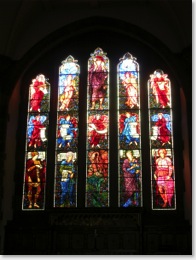 Naworth Castle, particularly Charles and his son George, who later became the ninth Earl of Carlisle. George Howard was an able artist and friend of the Pre-Raphaelites, and a keen patron of Philip Webb, who had built two houses for the Naworth Castle Estate. George worked in close collaboration with Henry Whitehead the then vicar and their drive and energy saw the work through to its completion. The church was consecrated on 11 November 1878.
Naworth Castle, particularly Charles and his son George, who later became the ninth Earl of Carlisle. George Howard was an able artist and friend of the Pre-Raphaelites, and a keen patron of Philip Webb, who had built two houses for the Naworth Castle Estate. George worked in close collaboration with Henry Whitehead the then vicar and their drive and energy saw the work through to its completion. The church was consecrated on 11 November 1878.
Thus it is largely due to five remarkable men that St Martin’s Brampton came to be the outstanding building that it is. In summary, they were: Henry Whitehead, an exceptional vicar; George Howard, an artistic peer; Philip Webb, a pioneering architect; Edward Burne-Jones, a famous painter and William Morris, a unique master craftsman.

Brampton is considered to be one of Cumbria's most charming market towns and was given its charter in 1252, although it can be traced back to the 7th century as a settlement. Like so many other small, historic, comparatively prosperous market town conservation areas, Brampton’s overriding issue is gradual erosion of architectural features, threats to the historic public realm, and unsatisfactory traffic and parking. The area is well looked after and there is a genuine desire for quality, but much of the town’s heritage is undersold, investment in traditional buildings is often misguided and traffic is seen as major factor preventing growth.
A 2011 action plan by North of England Civic Trust, prepared with local civic leaders, set out a series of action and advice projects which could be led by the local community with council support – rather than the other way around – to manage and enhance the conservation area. But this has yet to find traction and Brampton continues to coast. How can progress be made?

Jules will lead delegates through the town pointing out the issues raised by the Action Plan and the ways in which the Community can collaborate with other agencies to address them. The walk will start at Brampton’s Moot Hall, a striking octagonal building dating back to 1817 with its imposing clock tower and its original stocks set in the cobbled market place, and ends with a visit to Philip Webb’s St. Martin’s Church with its Burne-Jones stained glass windows.
St Martin's Church was built in 1878 to replace an earlier one on the same site. The present church is a

Webb intended the structure to reflect the history of this ancient border town; hence the church's fortress-like appearance and battlemented parapets. But at the same time the church was to blend in with the surrounding houses. Note the cottage-like appearance of the vestry at the north-east corner of the church. It is widely spacious with an immediate feeling of symmetry, but a glance at the roof structures over the North and South aisles reveal such feeling of symmetry to be false.
The involvement of such prestigious craftsmen to work on a church in a remote corner of England was due to the keen interest and kind patronage of the Howard family at nearby

Thus it is largely due to five remarkable men that St Martin’s Brampton came to be the outstanding building that it is. In summary, they were: Henry Whitehead, an exceptional vicar; George Howard, an artistic peer; Philip Webb, a pioneering architect; Edward Burne-Jones, a famous painter and William Morris, a unique master craftsman.
Tour 4:
Warwick Bridge Corn Mill & Kirklinton Hall, nr. Brampton: History & Development Proposals
Tour full
Warwick Bridge Corn Mill & Kirklinton Hall, nr. Brampton: History & Development Proposals
Tour full
The former corn mill at Warwick Bridge, 3 miles east of 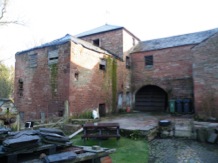 Carlisle, was built in 1839 for the Howard estate. Last in use in the 1970s producing animal feed, it was built as a water-powered mill with a long headrace supplying a substantial iron wheel, 10’ wide and 15’4” in diameter. The main three storey building has the Hurst gearing on the lower ground floor, three pairs of stones and other machinery on the upper ground or middle floor, and a ‘Garner’ top floor store under a pyramidal roof. Alongside is an oat or drying kiln and granary. more...
Carlisle, was built in 1839 for the Howard estate. Last in use in the 1970s producing animal feed, it was built as a water-powered mill with a long headrace supplying a substantial iron wheel, 10’ wide and 15’4” in diameter. The main three storey building has the Hurst gearing on the lower ground floor, three pairs of stones and other machinery on the upper ground or middle floor, and a ‘Garner’ top floor store under a pyramidal roof. Alongside is an oat or drying kiln and granary. more...

Close
The former corn mill at Warwick Bridge, 3 miles east of  Carlisle, was built in 1839 for the Howard estate. Last in use in the 1970s producing animal feed, it was built as a water-powered mill with a long headrace supplying a substantial iron wheel, 10’ wide and 15’4” in diameter. The main three storey building has the Hurst gearing on the lower ground floor, three pairs of stones and other machinery on the upper ground or middle floor, and a ‘Garner’ top floor store under a pyramidal roof. Alongside is an oat or drying kiln and granary.
Carlisle, was built in 1839 for the Howard estate. Last in use in the 1970s producing animal feed, it was built as a water-powered mill with a long headrace supplying a substantial iron wheel, 10’ wide and 15’4” in diameter. The main three storey building has the Hurst gearing on the lower ground floor, three pairs of stones and other machinery on the upper ground or middle floor, and a ‘Garner’ top floor store under a pyramidal roof. Alongside is an oat or drying kiln and granary.
As use declined, land alongside the headrace was sold for housing development. This has created a congested setting complicated by confusing boundaries and rights. The mill was listed grade II in 1983, subsequently upgraded to II* and added to the English Heritage ‘Heritage at Risk’ Register in 2000; it has remained on the register ever since.
Bought at auction, the mill was the subject of a succession of planning applications including consent to convert the granary to a dwelling; a condition was the machinery must remain. Inaction by the owner, especially on essential repairs, led to NECT undertaking an options appraisal in 2003 proposing a microbrewery or artisan bakery with visitor access. A purchase price could not be agreed so the initiative stalled. Under pressure from English Heritage and Carlisle City Council, the owner re-roofed the central block but condition and a new use both remained uncertainties. NECT became involved again in 2012, supported by an AHF ‘Cold Spots’ grant, and by English Heritage. After forty years of disuse, issues include: restricted site; re-use of machinery; hydro power; public access; skills training; commercial/charitable use. The visit is a timely opportunity to contribute to the project.
This will be followed by a walk and talk tour of Kirklinton Hall:
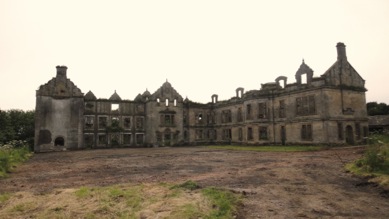
Kirklinton Hall is a derelict and ruinous Grade ll listed building located between Brampton and Longtown, north east of Carlisle, which has finally been given the opportunity of a new lease of life through the generosity of its new owner, who intends to restore the original 1660’s part of the building as a private residence, and to repair and consolidate the remainder.
You will have the opportunity to tour the site and ancillary buildings, learn more about the building’s history and how it became a ruin. The Study Tour will look at conservation philosophy and how that relates to the hall, its listed status and what this means in respect of the proposed works. It will look at the Hall’s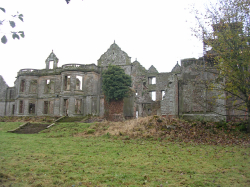 construction, the different stages of the building and will examine its details and defects. Finally you will be guided through the past and present development plans designed to safeguard the building’s future under its present owner and the opportunities to engage with training initiatives promoted by the North of England Civic Trust and Prince’s Foundation.
construction, the different stages of the building and will examine its details and defects. Finally you will be guided through the past and present development plans designed to safeguard the building’s future under its present owner and the opportunities to engage with training initiatives promoted by the North of England Civic Trust and Prince’s Foundation.
This is a unique opportunity to view the site and learn more about its history and the mammoth task that will be needed to bring this former elegant building back to life.

As use declined, land alongside the headrace was sold for housing development. This has created a congested setting complicated by confusing boundaries and rights. The mill was listed grade II in 1983, subsequently upgraded to II* and added to the English Heritage ‘Heritage at Risk’ Register in 2000; it has remained on the register ever since.
Bought at auction, the mill was the subject of a succession of planning applications including consent to convert the granary to a dwelling; a condition was the machinery must remain. Inaction by the owner, especially on essential repairs, led to NECT undertaking an options appraisal in 2003 proposing a microbrewery or artisan bakery with visitor access. A purchase price could not be agreed so the initiative stalled. Under pressure from English Heritage and Carlisle City Council, the owner re-roofed the central block but condition and a new use both remained uncertainties. NECT became involved again in 2012, supported by an AHF ‘Cold Spots’ grant, and by English Heritage. After forty years of disuse, issues include: restricted site; re-use of machinery; hydro power; public access; skills training; commercial/charitable use. The visit is a timely opportunity to contribute to the project.
This will be followed by a walk and talk tour of Kirklinton Hall:

Kirklinton Hall is a derelict and ruinous Grade ll listed building located between Brampton and Longtown, north east of Carlisle, which has finally been given the opportunity of a new lease of life through the generosity of its new owner, who intends to restore the original 1660’s part of the building as a private residence, and to repair and consolidate the remainder.
You will have the opportunity to tour the site and ancillary buildings, learn more about the building’s history and how it became a ruin. The Study Tour will look at conservation philosophy and how that relates to the hall, its listed status and what this means in respect of the proposed works. It will look at the Hall’s

This is a unique opportunity to view the site and learn more about its history and the mammoth task that will be needed to bring this former elegant building back to life.
17.00
Return to hotel from Study Tours
19.30
Civic Reception & Museum Tour at Tullie House
RECEPTION SPEAKERS
Welcome to the conference
IHBC Chair & Sponsors
Welcome to the City
Guest Speaker - John Grundy, Author & TV Presenter
IHBC Enterprises gives no assurance that the details provided are accurate and that final changes may be required to the Annual School programme, including speakers, the order of the speakers, the content of their contributions or the study tours.
