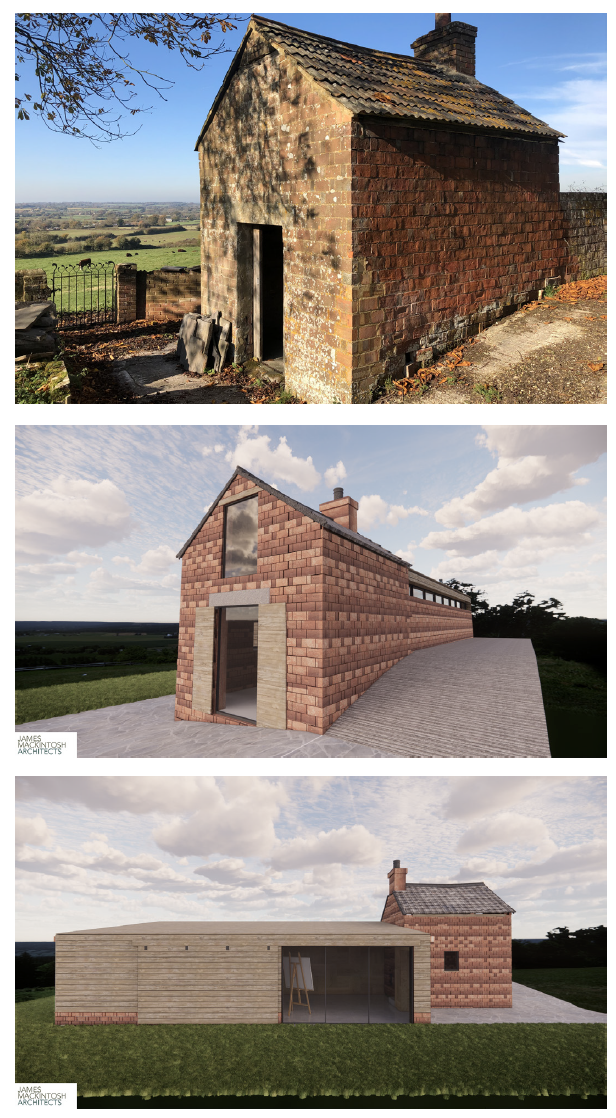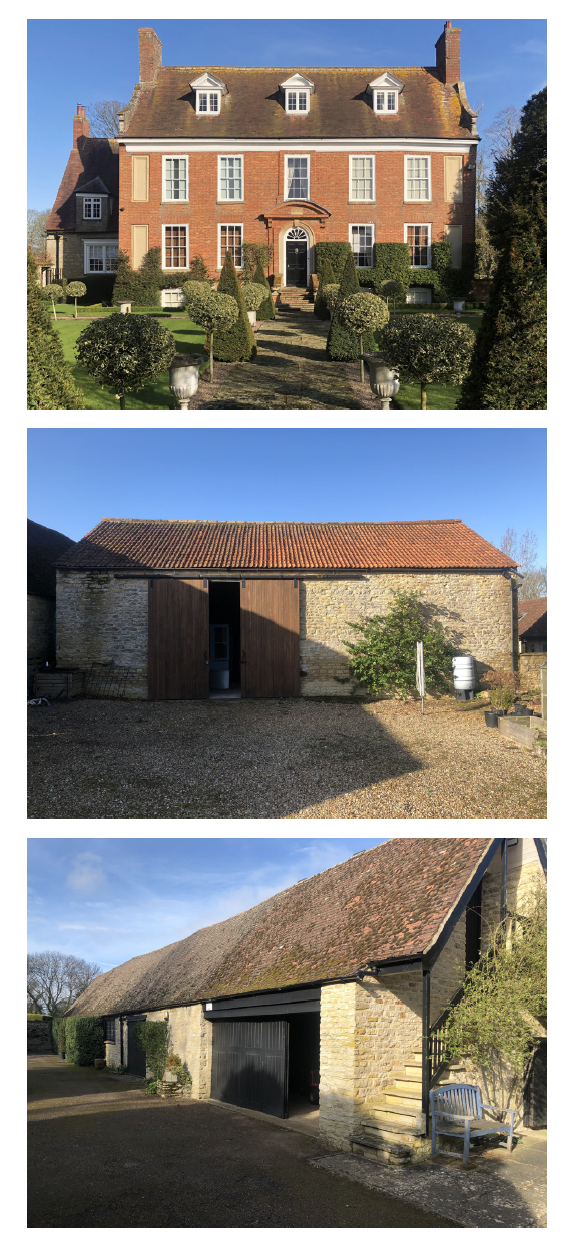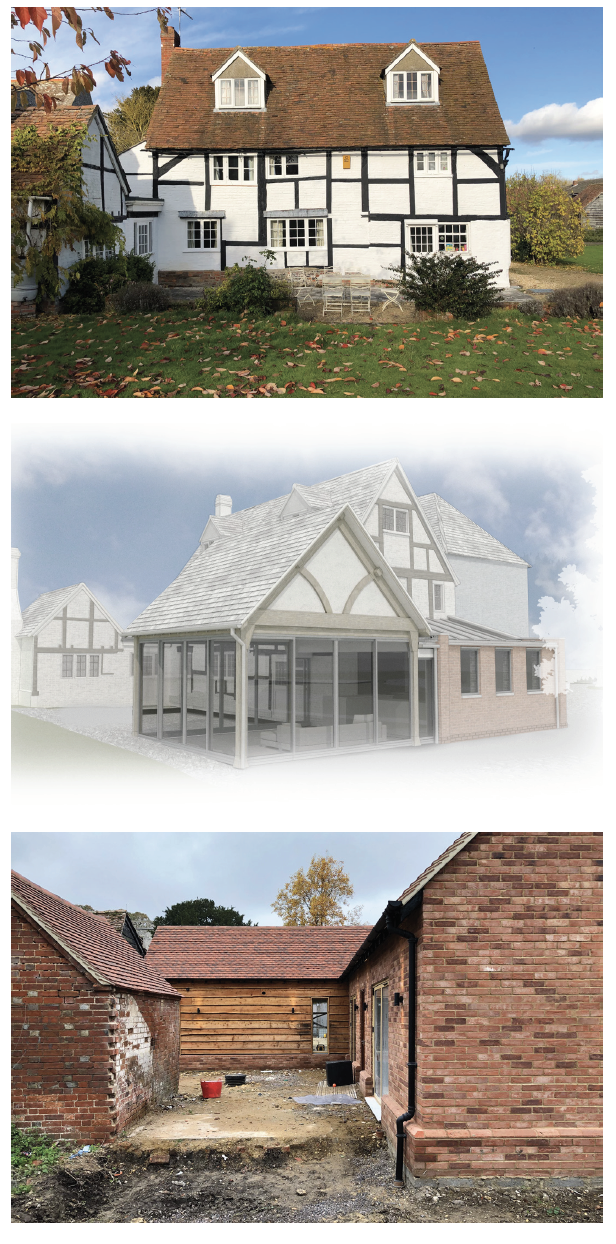


South
Oxfordshire
James Mackintosh Architects Ltd is an RIBA chartered practice of conservation architects, designers, and heritage consultants with over thirty years combined experience in working in the historic environment with accreditations in conservation. We carry out work across the country and help owners and custodians of historic buildings to maintain and develop their own legacy. Our approach is guided by detailed conservation-based research and analysis of historic buildings and sites used to inform the creative process of sensitive adaptation and alteration to historic buildings and landscapes in a timeless manner.

Client: Private client
Project location: Northampton
Local authority:
Type of project and conservation input: Historic Building Conservation; Architectural design in historic area; Historical Research and New build in a historic area

The overall aim of the project was to relocate the kitchen, currently on the principal floor of the Rectory, back to its historic location in the lower ground floor of the house. To enable this to happen the use of this area as an informal music space had to be re-thought. A small barn in use for storage was proposed as an alternative space to house the owner’s collection of musical instruments. the advantage of this was to extend the use of an existing historic building and justify upgrading and maintaining the fabric to a sustainable level that safeguards the building.
The project is unusual as following our heritage statement it became apparent that the ownership of the land had varied over the last 100 years and that some of the buildings initially considered to be part of the oldest phase, were not considered listed under the 1991 planning act. This has provided the opportunity to commence work to the stone barn earlier than anticipated.
Extending the use of the barn for family use required adding natural light and ventilation without diluting the barn’s agricultural character. A successful and appropriate scheme was negotiated with planning and conservation officers that made use of existing, but blocked up openings and renewed fittings in a manner that was in-keeping with the building’s previous uses. The proposed scheme protected the setting of the Grade II* Rectory and the amenities of neighbours through its’ sympathetic adaptation of the building informed by a thorough understanding of the site’s significance and the positive contribution that the ancillary buildings made to the setting of the listed building and the conservation area.
Client: Private client
Project location: Oxfordshire
Local authority: P20/S1440/LB Planning application reference:
Type of project and conservation input: Heritage statement, condition survey, feasibility study, planning and working drawings

Having recently moved into the Farmhouse, our clients wished to modernise and extend the farm house for their needs by constructing a new extension to provide a spacious and attractive kitchen/diner as well as internal alterations to the layout of the house. A new annex was constructed for family and guest use as additional accommodation whilst the work to the house is underway. A manege for the owners horses and a tennis court is to be provided as well as the installation of a ground source heat pump to heat the house and annex.
Church Farm House is within the conservation area but its associated farm buildings were not, which required a carefully considered strategy to gain the necessary planning consents in a timely manner.The complexity of land issues and requirements of the client programme involved a series of simultaneous pre-applications, planning applications and listed building consent applications. Uncovering the history and development of the house was also challenging as a result of limited archival information available and the disastrous effects of the early nineteenth century alterations to the oldest part of the house. This was only finally understood by a comprehensive visual inspection which for the first time revealed that the earliest part of the house was of two very early phases - 1624 with a early to mid 18th Century extension.
The work includes internal alterations and conservation-led repairs to the interior and exterior of the house and an extension to provide a new kitchen/diner. At ground floor the west wing is to be converted into guest accommodation, whilst a new extension to the east will provide a generous kitchen, garden room and entertainment space. The house and ancillary buildings are to be heated through a new ground source heat pump system designed by Iso Energy.
Name: Wendy Tomlinson
Job title: Heritage Consultant
Tel: 01608 692 310
Email: wendy@jmackintosh,com
Historic Building conservation YES
Conservation planning YES
Architectural design and new build in historic areas YES
Historical research YES
Historic area assessments YES
Project Management YES
Archaeology
Other