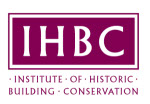
Cultural Connections:
Conserving the diversity of place
IHBC Annual School 2015
NORWICH
Thursday 18th to Saturday 20th June 2015
Saturday 20th June
9.00 am - 10.00 am Study tours depart from The Maid’s Head Hotel
All delegates should collect a packed lunch at The Maids Head
All options are strictly subject to availability, and are filled on a ‘first come’ basis.
Bags can be left at the Maids Head for later collection. Tours to Kings Lynn & Thetford will call at Norwich station on return, when luggage may be taken.
A: The River Wensum Past & Present - Boat & walking tour
Leaves at 9.30am from the Maid’s Head Hotel
Return approx 1.30pm to Wig & Pen Quay, Whitefriars Bridge (2 minutes walk from the Maids Head Hotel)
Lead: David Edleston Branch assist: Prue Smith
This tour will explore the influence of the River Wensum in the development of Norwich, particularly through the once thriving port. The river was its lifeblood as the conduit for trade and people, linking the city to its historic European trading partners. We will follow the riverside walk from St George's (Blackfriars) Bridge (1783-84 by Sir John Soane) to Carrow Bridge visiting various historic sites and more recent development on the way, some of which are noted below. We will then board a river bus to take us to Whitlingham Country Park to see the Outdoor Education Centre and the Visitor Centre before returning to Norwich by boat.
- Friars Quay : Built on the site of the former Jewsons Timber Yard this development of 40 houses and 9 ground floor flats designed by Feilden Mawson Architects, was built in the mid 1970s. The award winning scheme was featured in the Architectural Review where it was described as follows : 'Picturesque layout, the steep pitched roofs, variety of colour and semi-private space add to feelings of historical continuity'.
- Redevelopment of Quayside : An attractive group of buildings displaying diverse building styles and materials from different periods including recent infill development and conversion of existing buildings with interesting design of the public realm and streetscape linking with the historic past.
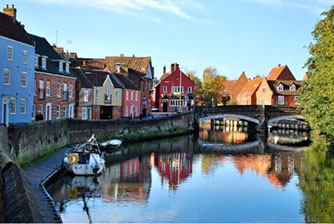
- St James Mill : A Grade I listed building on a site originally occupied by the White Friars. Built between 1836-39 in response to the crisis in Norwich's textile trade, it was fitted with power looms to try and make the trade more efficient and lucrative. It has had a variety of uses including Caleys chocolate manufacturers for their box and cracker department; a Government Instructional Factory after the First World War and for Jarrolds Printing and Publishing.
- Cow Tower : Dating from 1398-9 the tower was one of the earliest purpose-built artillery blockhouses in England, which controlled a strategic point in Norwich's city defences. The tower housed guns and a garrison of gunners to defend the approach to the city across the River Wensum. Its height of almost 50 feet was necessary to overlook the high ground on the opposite bank and it was built as an addition to the defences encircling mediaeval Norwich.
- Bishop Bridge : The only remaining mediaeval bridge now surviving in Norwich, built between 1337 and 1341. Constructed in stone, it formed part of the city's defences and was originally topped with a fortified gatehouse as the main point of entry into Norwich from the east.
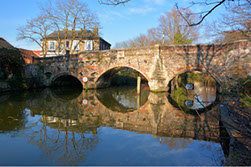
- Pulls Ferry : The arched watergate was built in mediaeval times but the adjoining house of a later date was the home of the ferryman after whom it is named - John Pull. The original purpose of the watergate was as the entrance to the canal where the stone to build Norwich cathedral was brought in. When work started on the cathedral in 1096 this canal was built to link the site to the River Wensum so that stone could be transported by water from Caen in Normandy. The canal was eventually filled in.
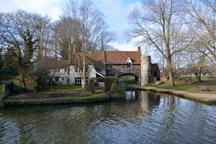
- Port of Norwich / King Street : Norwich became a port by Act of Parliament in 1827. King Street with merchants houses and sites sloping down towards the river was the centre of the brewing industry in Norwich. Also on King Street is Dragon Hall, a Grade I listed mediaeval trading hall which is the only surviving building of its type in Western Europe. Reads flour mill used river transport for deliveries of grain and at Baltic Wharf timber was imported from Scandinavia. This covered the reach of the river from Carrow Bridge to Foundry Bridge, which formed the upper limit of navigation. Eventually industry deserted King Street and Riverside Road, the area that supported river traffic and the size of coasting vessels increased so that fewer and fewer vessels were capable of navigating the narrow and winding rivers that led to Norwich. By the end of the 1980s transport by river had almost completely ceased.
- Riverside : A former industrial area south of the railway station was redeveloped in the 1990s providing retail and leisure facilities along with housing to the river frontage and the new Novi Sad bridge creating a further pedestrian link to the city centre.
- Reads Flour Mill & Paper Mill : These former mills have been converted to residential use incorporating some of the older commercial buildings.
- Carrow Bridge / Boom Towers : Carrow Bridge next to Norwich City football stadium was originally built in 1810 as a toll bridge. The current bridge dates from 1923. The Boom Towers at the southern end of the city defences controlled access along the river
- New Residential development : Further development is continuing along the river front beyond Carrow Bridge and large scale schemes have also been approved on several sites on the fringe of the city.
- Whitlingham : The Outdoor Education Centre is a purpose built activities centre in Whitlingham Country Park on the outskirts of the city. The Visitor Centre is within a converted flint barn and is part of the network of Broads Information Centres.
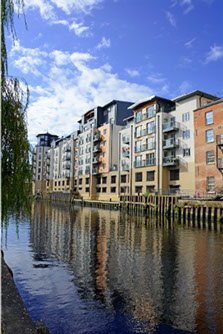
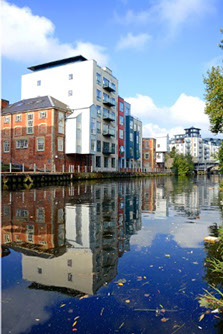
Tour Leader David Edleston
David is an architect who has worked in both the public and private sectors including Conservation Teams in Liverpool, Norwich, Chester and Sefton. He was an associate in a large architectural practice in the north west, where he worked on a range of ecclesiastical projects as an approved inspecting architect and for clients such as the National Trust.
In 1996 he moved to Norfolk following his appointment as Conservation, Design & Landscape Manager at South Norfolk Council with responsibility for the historic built environment, design, trees & landscape, ecology and biodiversity. In 2001 he established the annual South Norfolk Design Awards Scheme. He was the project manager for the preparation of the South Norfolk Place Making Guide, which was a finalist in the public sector category of the 2013 National Urban Design Awards. He also acted as expert witness on cultural heritage at a number of public inquiries.
He was a member of the IHBC East Anglia Branch Committee for 12 years and was chair of the committee responsible for organising the IHBC Annual School at the University of East Anglia in Norwich in 2003. Following a short break he rejoined the committee and has contributed to the organisation of the 2015 Annual School. He was also involved with organising the RIBA Norfolk Association of Architects Festival of Architecture in Norwich and Norfolk in 2013.
David set up his own practice in 2014 as a Conservation Architect & Historic Built Environment Consultant and is working on a range of projects including a consultant on statutory casework for English Heritage, consultant architect for the Townscape Heritage Initiative in Kings Lynn and work for private clients and architectural practices on historic buildings. He is also a keen photographer specialising in architectural and landscape photography.
Tour Sponsor

B: Norfolk and the Brecks – Conflicts of Interest
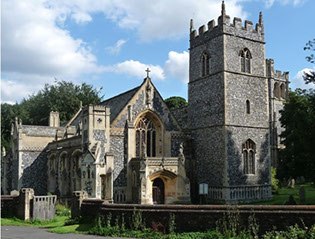
Leaves at 9.30 am Pick up point the Maids Head Hotel, Tombland, Norwich
Return from 4.00pm Drop off at Maids Head Hotel, Premier Inn and Norwich railway station
Lead: David Eve Branch assist: Boyd Nicholas
St Andrew and St Patrick Elvedon.
St Andrew and St Patrick lie at the centre of the Elveden Estate, a large country estate now the seat of the Earl of Iveagh and the Guinness family. Previously, it was the family home of Maharajah Duleep Singh, last ruler of the Sikh Empire who was sent to exile in Britain in 1854. The Maharajah is buried in the churchyard of St Andrew and St Patrick which in itself has its own story to tell.
Both St Andrew and St Patrick reflect the intriguing history of their construction in their fascinating architecture and appearance. The original church in the village, dedicated to St Andrew, was medieval, it has a 12th century nave to which a tower was added around 1421 and a south porch was also built in the 15th century.
The Maharajah carried out some considerable renovations to this church around 1869, to make it more in keeping ‘with the splendour of his estate’. The new church, dedicated to St Patrick, was constructed between 1904 and 1906 and was described as ‘Art Nouveau Gothic’ by Nikolaus Pevsner.
Today, the nave of St Andrew’s forms the south aisle of the conjoined churches of St Andrew and St Patrick and the old chancel has been screened off into a chapel. The two churches are collectively Grade II* listed and some of the features of interest include a Sicilian-Norman font, 14th century piscina and sedilia, and a superb alabaster reredos depicting the supper of Emmaus.
Thetford Warren Lodge
Thetford Warren Lodge is an intriguing Grade II* building thought to have been built around 1400 by the Prior of Thetford. This defensible lodge protected warreners and hunting parties against armed poachers. Much later used by the local gamekeepers who harvested rabbits here.
The prior had the right of free warren – a licence from the king to hunt small game – and the area would have been an obvious target for armed poachers. The many defensive features incorporated into his lodge show that the prior took this threat seriously.
It is known that the warreners who managed and culled the stock occupied Thetford Warren Lodge from at least the 18th century onwards. They made alterations to the building and used the rooms on the ground floor for drying rabbit skins and storing their traps, nets and lanterns.
Thetford Warren Lodge retains many original features and is a rare example of its kind. It is a rectangular tower-house built of mortared flint rubble and reused stones, some of which are reddened and were probably removed from the nearby priory after a fire. The walls were substantial – up to 1 metre thick at floor level – and stand for the most part to almost their original height. The limestone dressings also include many reused 12th century architectural fragments.
The lodge had numerous defensive features, including a parapet from which the gamekeeper could look out over what was then open country. The lower windows are narrow loops and the single entrance has a meutrière or murder-hole – a chute over the porch down which missiles and boiling liquids could be delivered onto unwelcome visitors.
St Mary’s, West Tofts
St Marys is located in the grounds of the Stanford Battle Area which has been used by the British Army for the last sixty years as a battle training area.
In July 1942 around a thousand occupants of six villages and surrounding farmland were compulsorily evacuated from their homes, the villages of Buckenham Tofts, Langford, Stanford, Tottington, West Tofts and Sturston. The villagers gave up their homes at a time of great national significance, because the zone was needed for training for the Battle of Normandy.
The Stanford Battle Area has played a vital role in preparing soldiers for major British military deployments. The sites of the original villages and farms no longer exist, having been raised to the ground by troops using tanks, live rounds, mortars and artillery whilst training for a wars that could take place anywhere around the globe. All that remains are concrete pillars with plaques marking the locations of formerly significant buildings: the pubs, the schools, the post offices, the village halls. Very little remains, with the singular exception of the churches.
All six villages had active churches when the zone was evacuated in 1944, however only St Marys at West Tofts has been returned to use in recent years but is still only permitted two services per year.
St Mary's was extensively restored and remodelled by the architect Pugin (1812-1852) who rebuilt the chancel and added a richly decorated south transept. The rural medieval church was turned into a Gothic fantasy thanks to the fabulous wealth of the Sutton family of Lynford Hall.
As this site involves the firing of live ammunition, nobody lives in the zone, some of the former buildings have been demolished, others adapted for training purposes. Especially for the training of troops deployed to Afghanistan a new village - including houses, a market and a mosque as well as a system that pumps out smells like rotten meat and sewage for authenticity - was constructed in 2009. This new village replicates an Afghan village and is manned by ex-Gurkha soldiers and amputees from the charity Amputees for Action to simulate locals and wounded soldiers.
Access to the churches is only possible for a severely limited time slot each year and under special circumstances, we are therefore extremely fortunate to get this opportunity to visit.
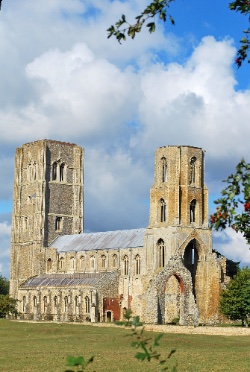
Wymondham Abbey and the Abbey Experience Project
The Abbey Church of St Mary and St Thomas of Canterbury, Wymondham was founded as a Priory for a community of Benedictine Monks in 1107 and is listed Grade I. It was built on an ambitious scale using stone shipped from Caen in Normandy. Internally it has a late fifteenth century hammerbeam roof with winged angels and a magnificent reredos designed by Sir Ninian Comper in 1935.
The Abbey Experience is a project to enhance Wymondham Abbey and strengthen its relationship with the town and includes both building works and new activities. It is costing in the region of £2.7 million which includes £1.7 million from the Heritage Lottery Fund. The scheme has been designed by Freeland Rees Roberts Architects of Cambridge and includes :-
- Internal re-ordering including the restoration of the south aisle; re-opening of the grand West Doors to enable the spectacular processional route to be used on special occasions; new links between different spaces so that the ruined monastic tower and St Margaret's Chapel can be accessed from the church.
- The creation of a new meeting space within the ruins of St Margaret's Chapel which will also provide space for items from the archive and a vestry for the choir.
- An extension to the south aisle to provide toilets, kitchen facilities, an activity area for school visits and space to display items from the archive and tell the Abbey's story.
- A mediaeval herb garden like that maintained by the monks of Wymondham Priory re-created in the churchyard.
At the time of our visit the works should be nearing completion and it will be an opportunity to explore this magnificent building and see the contemporary extension which has been sensitively designed as a twentyfirst century addition in this historic context. Further information can be found at www.wymondhamabbey.org.uk
Tour sponsor

C: The Merchants of Lynn and the Hanseatic League
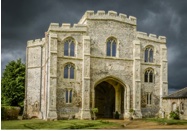
Tour Leads Paul Richards Kings Lynn & Will Fletcher Pentney Branch assists: Paul Rhymes/Pam Lynn
Leaves at 9.00 am Pick up point the Maids Head Hotel, Tombland, Norwich
Return from 4.30pm Drop off at Maids
Head Hotel, Premier Inn and Norwich
railway station
Pentey Priory
Pentney Priory was founded around 1130 by Robert De Vaux, and was one of the wealthier monastic communities in Norfolk. It was built on low-lying land in the Nar Valley and the site was linked to the river by a canal. The gatehouse was built in the 14th century as the main entrance to the priory complex. The external walls stand to their full height and retain important architectural detail.
Pentney was one of three Augustinian houses in the Nar Valley, with the smaller Wormegay Priory being absorbed by Pentney in 1468. The priory was dissolved in 1537 by Henry VIII as part of the Dissolution of the Monasteries and sold to the Earl of Rutland. Stone from the priory was used in the building of Abbey Farm and on a number of the nearby outbuildings.
Restoration work at Pentney Priory, was one of English Heritage’s most ambitious restoration projects in the East of England, the four-year project, was funded by a £200,000 grant from English Heritage and £55,000 from the owners.
The three-storey gatehouse is the only surviving monastic building from the once powerful priory, which would once have included several monastic buildings including a grand church. The Grade I listed gatehouse and scheduled monument had been on the English Heritage “at risk” register since it was first published in 1998 and it was found to be in danger of imminent collapse, with falling masonry and significant water ingress.
It was identified as the number one priority site in the East of England and thankfully has been brought back from the brink and transformed into a multipurpose wedding, party and accommodation venue. The restoration has involved traditional craft building skills and materials, and mixes new and historic construction.
The video tour below provides a flavor of the building and the restoration works undertaken.
https://www.youtube.com/watch?v=ztp7MQWKF6c
Kings Lynn Tour Introduction
To explore Lynn’s historic built environment spanning the 15th to 18th centuries. Overseas and coastal trade generated the wealth for domestic and commercial and civic building/rebuilding. Such urban development placed Lynn in the mainstream of fashionable national design around 1700. Henry Bell’s two classical masterpieces were the Merchants’ Exchange/Custom House (1684) and the Market Cross (1710); the latter sadly demolished in 1830. Lynn’s medieval buildings remain exceptional and arresting. Two large guildhalls, two huge churches, the tower of the Franciscan Church and merchant houses/complexes are heritage assets of national importance. Anglo-Hanseatic commerce (1300-1500) was the engine of Lynn’s economic success and allowed significant investment in constructing the Medieval Town.
Proposed Tour Route
To discover Lynn’s remarkable architectural legacy as a port in England’s premier urban league for centuries, the Saturday Market Place is a good starting point, with its surrounding grade 1 listed buildings. Then to walk to Nelson Street and along the South Quay before accessing King’s Staithe Square via Queen Street. To complete the town tour on Purfleet Quay and the Custom House.
Town Hall
The Medieval Guildhall and 18th century Assembly Rooms would provide excellent insights into the world of Lynn’s merchant rulers.
The Minster
The brasses and standard chest with their Hanseatic associations as well as 14th century wood carving/furniture of great interest, but time may not be sufficient to enter the Church – it is a huge place and tends to consume time I find!.
Hanse House
Courtyard and selected rooms can be visited. The Marriage Room/Hanseatic Suite can seat 30 for a short talk on this sole surviving Kontor of the German Hanse in England.
Marriott’s Warehouse
The building known today as Marriott's Warehouse dates from the 1580s and is Listed Grade II*. It was an important warehouse for the trade in salt, beer, wine and building materials. Ships would dock inside to unload cargo, its stone lower storey protecting against the tides as it stood out in the Wash, long before the quayside was built up around it.
Today, the ground floor is a successful café and restaurant while the first floor is a relaxed seating area with an exhibition of some of the town's historic buildings. The second floor is used as a venue for meetings, lectures and functions.
Clifton House
Clifton House is the most important house in the historic town of King’s Lynn. A merchant’s house in the heart of the town, it retains an amazing series of historic interiors dating from the 13th to the 18th centuries and is Grade I listed. Features of interest include two tiled floors from the later 13th century (the largest in-situ tiled floors in any secular building in Britain); the 14th-century vaulted undercroft; the five-storey Elizabethan tower and a series of rooms created by the architect Henry Bell in 1700.
Custom House
Lynn’s most famous and iconic building, and “the first to use the grammar of classical architecture correctly”. As well as Bell’s 1684 masterpiece itself, plenty of maritime heritage upstairs, including original rooms of the 18th century customs officers and ship models.
Tour Leader Paul Richards
Born and bred in King’s Lynn, Paul Richards studied for both BA and PhD degrees in History at Birmingham University. He taught in further and higher education at the College of West Anglia and part-time for several university extra-mural departments as well as The Open University. Paul was a borough councillor (King’s Lynn) and Mayor (1998-2000) before becoming an Honorary Alderman. In 2013 he was commissioned as a Deputy Lieutenant of Norfolk. Paul is also a Fellow of the Society of Antiquaries (London) and of the Royal Society of Arts. His History of King’s Lynn was published in 1990 and King’s Lynn Through Time in 2014. Amongst other interest, he is trust chairman at True’s Yard Fisherfolk Museum, a King’s Lynn Festival director and town guide 1983.
Tour Sponsor

D: Modernism at the University of East Anglia
Tour lead: Chris Bennett Branch assist: Mike McConnell
Leaves at 9.30 am from the Maids Head Hotel, Tombland, Norwich
Return from UEA on regular buses number 26 & 25. Tour will arrive back in Norwich by 1pm.
Since its establishment in the 1960s the University of East Anglia has continued its founding aim of providing a centre for teaching excellence whilst maintaining a strong respect for the East Anglian landscape within which it sits with high quality responsive architectural design.
The campus has a wealth of postwar listed architecture, including grade II* listed buildings by Denys Lasdun and Norman Foster. The tour will walk through the publically accessible campus along the 'walkways', looking inside the most significant buildings, and discussing the various issues that have arisen from managing large scale listed postwar architecture. Crucial to this has been the use of a conservation development strategy adopted in 2006, an English Heritage pilot project for Heritage Partnerships Agreements. There will also be the opportunity to visit the recent refurbishment and 'modernisation' of the Law School within Earlham Hall, a grade II* listed C17/C18 small country house and the childhood home of Elizabeth Fry, as well as the new Enterprise Centre, a thatched clad building within its setting which aims to be the most sustainable campus building in the UK. The tour will be of particular interest to those grappling with the difficult issues of retaining architectural and heritage significance in a predominantly post war development, whilst ensuring that the buildings remain fit for purpose and use in a highly innovative and rapidly changing environment.'
The tour will end at the Sainsbury Centre at around 12:15pm. Delegates may like to stay and visit the free permanent exhibition on the ground floor, or the special exhibition on Francis Bacon and the Masters in the basement area, and return to Norwich on their own later. Buses 25 & 26 run every 15 minutes from stops on Chancellors Drive (near the Sainsbury Centre) and University Drive.
http://scva.ac.uk/art-and-artists/exhibitions/francis-bacon-and-the-masters
https://www.uea.ac.uk/documents/3154295/3352666/UEA+Campus+Map
Tour Leader Chris Bennett
Chris Bennett has recently taken up the post of senior conservation and design officer at South Norfolk advising with the remit of advising in particular on design and heritage matters in relation to growth of greater Norwich, including the Norwich Research Park to the west of the campus. Prior to the move he was conservation and design officer at Norwich City Council from 2002, which included responsibility for advising on the heritage impact and the design of new development within the UEA campus.
Tour Sponsor

E: Rosary Cemetery
Leaves at 9.30 am from the Maids Head Hotel, Tombland, Norwich
Tour lead Nick Williams Branch assist: Amanda Rix
Please note: This morning tour will leave from the Maid’s Head with a pleasant walk through the Cathedral Close (around 20 minutes) to Rosary Cemetery. At the end of the tour, delegates can either return to the Maid’s Head Hotel through the Cathedral Close or make a shorter walk to Norwich Railway Station; arrangements will be made for luggage to be delivered to delegates at the station for those travelling onwards by train.
‘One of Norwich’s hidden treasures’ ...... ‘One of Norwich's well-kept secrets, off the tourist trail and deserving of far more visitors than it will ever get .....’
The first non-denominational cemetery in the United Kingdom, Rosary Cemetery was established in 1819 by Thomas Drummond, a non-conformist minister. It contains many fine memorials in a striking sloping, wooded site to the south-east of the city centre where it is estimated that 18,500 people have been buried since 1821.
Norwich played an important role in the history of non-conformism in England and in common with many urban centres in the 19th century many of the wealthy commercial class in the city were dissenters, Baptists, Methodists and Congregationalists. Weary of the restrictions imposed by the Church of England on their freedom of action and ability to participate in public life, they welcomed the opportunity to bury their loved ones in a manner of their choosing and to celebrate their lives with impressive memorials.
Away from the busy city centre this tranquil site is the last resting place for some of the men, women and children who have played their part in Norwich Life since the 19th, some rich and famous, others poor and humble. Industrialists, philanthropists, politicians and bankers, Norwich School painters, showmen and railway workers are all remembered here in a unique collection of memorials great and small in a variety of styles and materials.
Formerly in use as a market garden, the 13 acre site came into the care of Norwich City Council in 1954 and its national importance was recognised in 2010, when it was granted Grade II* listed status. The cemetery lodge (1860, in Tudor Gothic style) is grade II listed, as is the chapel, in Gothic Revival style, with its impressive porte-cochere, which was designed by the renowned local architect Edward Boardman in 1879.
The Friends of the Rosary Cemetery play an active part in looking after the Cemetery, including maintaining part of it as a managed natural landscape. The Friends have recently published a book about the history of the Rosary, including accounts of some 50 people that are buried there. The tour will be guided by a member of the Friends group.
Tour leader Nick Williams
Nick is a retired technician who works one day a week for Norwich HEART a heritage and economic regeneration charity based at the Guildhall in Norwich. During his time at HEART Nick has written several self-guided trails on areas of Norwich. He has also written two books for HEART; ‘The Blue Plaques of Norwich’ and more recently ‘Norwich: A City of Industries’ which was published in 2013. Nick is also involved with the Friends of the Rosary Cemetery, the first non-denominational cemetery to be opened in England. He lives at Thorpe St Andrew near Norwich with his wife Gill and their cats, guinea pigs and frogs.
Tour Sponsor

IHBC Enterprises Ltd supports the work of the Institute of Historic Building Conservation
Registered Office: 3 Stafford Road, Tunbridge Wells, Kent TN2 4QZ
Limited company registered in England No: 06473470 VAT registration number 928 2178 09