
IHBC
March 2003
Issue 6

The crisis at the
Midland Hotel, reported in September's
The company has plans to refurbish The Midland as a hotel,
and has appointed
The courageous decision to buy the hotel is Tom Bloxham’s
own. He has visited a few times in recent years, and recalls “The first time I
happened to go, there were all those fortysomething punk-rockers staying for a
Sham 69 or UK Subs concert. The second time I popped in for a cup of tea and a
mediocre meal and it was overtaken by transvestites, and that included the
people working there. They weren’t even the glamorous kind – it was all
five-day growth.” Who could resist!
PdF
Editorial
The dismal mess that the British high street
has become (see opposite) will be old news to readers. Many of you will have
been press-ganged into schemes to revitalise the high street, only to observe
that after the treatment, the patient shows little sign of long term recovery.
The problem is that, at the same time as local authorities are devising design
guides, shop-front enhancement schemes, refurbishment grants, etc, the economic
rug is being pulled from beneath the feet of
Does this really matter? It should to us. The high street should be
the most prestigious street in any town displaying corporate and civic pride of
the community. Instead many of the regions high streets have become decaying
slums inhabited by discount operations hidden behind ugly metal shutters. What
kind of message does that send out about the way we view our communities and the
value we place upon providing quality, inspiring environments for our citizens?
Is it any wonder that the urban renaissance is at best sporadic? Who in their
right mind would choose to live in an inner urban area, blighted by blocks of
empty shops? when they could be living in clean and well maintained suburbia.
This region has been hit harder than most.
Even if the supermarket is seen as the way forward, what do we do with the
redundant blocks of shops in our older suburbs? The plots are generally too narrow
to be redeveloped and their location,
fronting busy main roads, often poor. Victorian shops, in particular, do not
easily convert to alternative uses as it is near impossible to reduce the size
of the ground floor window without disastrous aesthetic results. And yet often
the solution to failing centres, proposed by planners and politicians, the very
thing that is causing the problem in the first place. The shops are failing so
lets build another supermarket. This issue is wider than just where we buy our
cornflakes. It is central to whether the urban renaissance will ever succeed.
PH
The views expressed by contributors (including the editor) do not
necessarily represent those of the
Streets
for All
AGGREGATES LEVY funding has been agreed for
a project aimed at improving the hard landscaping of streets in the
The Aggregates Levy is an environmental tax
on the extraction of aggregate. The
intention is to make the use of recycled materials a financially more viable
alternative to new extraction. The
Aggregates Levy Sustainability Fund was set up to provide grants for
environmental improvements, mitigating the impact of aggregate extraction. The Fund is currently being run as a two-year
pilot scheme, ending in March 2004, and English Heritage is one of the agencies
distributing the money (others are English Nature and the Countryside
Agency). English Heritage has
concentrated on projects that relate to the historic environment, archaeological
sites and landscapes.
The allocation of money for English
Heritage’s part of the ALSF pilot programme is now complete. A review of the scheme will be carried out
this year to decide whether it will continue after March 2004 and, if so, what the
eligibility criteria will be. News about
the extension of the scheme will be circulated in future editions of
Meanwhile, if you have examples of good – or
bad – streetscape design, particularly examples that make use of materials or
features that have a local resonance, EH would like to hear about them.
Please contact ;
jennie.stopford@english-heritage.org.uk
or send information to English Heritage, 3 Chepstow Street, Manchester M1 5FW.
Ghost Town Britain
Ghost Town Britain, a hard hitting report by the New
Economics Foundation has highlighted the disastrous decline of local shops
including, corner shops, grocers, high street banks, post offices, pubs and
hardware stores on the British high street. This trend is set to continue, with
unfortunate consequences for those hoping for an urban renaissance.
The New
Economic Foundation claim that between 1995-2000 roughly 20% of high street
institutions were lost, resulting in an increasing number of communities and
neighbourhoods lacking easy access to services and shops. If this trend is to
continue many communities in the UK of 3000 or less will no longer have these
institutions. In a few low income neighbourhoods that fatal situation has
already arrived. Over the next 10 years it will become commonplace.
NEF believe
that there is no government willingness to tackle the real reasons why Britains
towns are dying on their feet, namely: local markets increasingly dominated by
(and preferential policy treatment towards) supermarkets, the failure to halt
the downsizing of banks and post offices, transport systems that encourage car
travel, weak planning controls on out of town stores and lack of support for
truly local enterprises.
The report
warns that the UK market could be close to tripping point, where the number of
shops could crash dramatically, rather than following a steady trend of
decline. When the number of local retail outlets falls below a critical mass,
the quantity of money circulating within the local economy will suddenly
plummet sharply, as people find there is no point trying to do a full shop at
the impoverished local outlets. This is particularly true if people can no longer
withdraw cash because of bank or cash point closures. The chain convenience
stores are unlikely to be the salvation of local retail centres as they compete
with independent shops in the same location and have no link between supplies
and the local market.
Does it really matter?
NEF
maintain that it is consumers themselves who lament the loss of local shops,
but find themselves locked into a vicious cycle when closure and price, work
and travel patterns, brands and advertising all conspire to undermine the local
economy.
Indecisive Intervention
The
government has made a commitment to improving shopping access for poorer
people. Most high street banks have declared a moratorium on branch closures
and the Post Office has said that it will not close rural branches for the next
5 years.
The
supermarkets, in turn, are rushing to set up convenience stores in high street
locations while farmers markets, organic vegetable box schemes and car boot
sales are evidence of the groundswell of popular resistance to the
standardisation of how we shop.
However
these initiatives are failing to counteract the far greater economic forces
that are devastating local services.
Ghost Town Britain
is available from: the New Economic Foundation, Cinnamon House, 6-8 Cole
Street, London, SE1 4YH Tel 020 7089 2800.
PH
The New Economics Foundation's suggestions to halt the
decline include:
1) Tougher
competition legislation outlawing predatory pricing strategies should be
introduced, particularly selling food at a lower price than it was bought.
2) Local authorities should be given the right to veto
any major retail development, as they do in France - or to veto theme or chain
restaurants as some towns do in the USA
3) Rate
relief should be extended to more small stores in towns and villages where the
local economy has been in decline. Rate relief should also be extended to pubs
and community pharmacies in areas where the local economy in decline, and
should be discretionary rather than applying the mandatory 50% to all cases
4) Local strategic partnerships, home zones and business
improvement districts should include local retail plans and local authorities
should set up neighbourhood retail managers as a counter to town centre
managers.
5) Banks
along with the government should commit to a network of community banks in
which the main banks share facilitates and the costs of offering banking
services in local areas.
Fire
in Chester' Rows
The potentially
catastrophic consequences of fire, within Chester’s unique row system, was
demonstrated during January 2002. Fire broke out in 61 Bridge Street and 67 to
69 Bridge Street row, a typical Georgian row town house of 4 storeys, with
partly medieval, street level undercroft and extensive range of outriggers,
writes John Healey.
The three bay frontage
appeared to occupy two historic burgage plots. 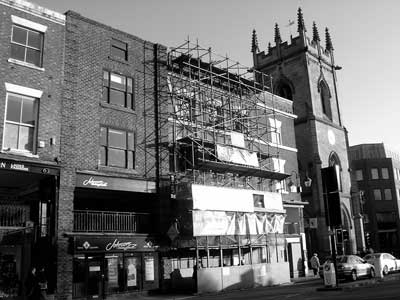
The building showed many features common to
row buildings of this era. To the
principal building a plan form two rooms deep, with an intermediate
longitudinal spine wall accommodating the main stack. The principle rooms were located above row
walkway and accessed by a stair located beside the central spine wall. The roof
was aligned transversely with secondary stacks rising from the valleys shared
with adjoining properties.
The building was in retail use, with
separate shop units to street and row level. Above row level the building was
occupied by a bridalwear company with both retail and workshops areas. The fire
is thought to have broken out in these premises, most likely within the
workshop areas.
The Fire
The fire developed during the evening after
the premises had closed, however the alarm was raised only at midnight by which
time the building was thoroughly ablaze. The property was not provided with any
form of integrated fire detection system and the alarm was only raised once the
fire had broken through the roof structure and when those occupying flats in
adjoining premises were threatened by smoke impeding their escape by way of the
row walkway. In an attempt to prevent
the fire spreading, adjoining properties were hosed with water, notwithstanding
the blaze spread across the roofs to 59 Bridge Street, 67-69 Bridge Street Row.
Although refronted, the interior of this building contained a very fine early
17th century stair, together with contemporary chimney pieces and
plasterwork.
Upon damping down it was clear the building
was extensively damaged. The roofs to
the rear outriggers were substantially lost and that to the principal building
had been reduced to a series of charred and racked trusses. Stacks and walls
remained standing, however the wall to the southern outrigger and particularly
the rear wall of the principal building were in parlous condition with large
areas of missing brickwork where lintels had burnt through. This wall was taken
down immediately following the damping down operation. Floors remained in situ only to the front
range of the principal building elsewhere there had been wholesale collapse of
floors.
Building Act
Once the Fire Brigade had completed their
operation, our Building Control Team took over the site under the Section 78
Emergency Measures of the Building Act, appointing consulting engineers to
advise.
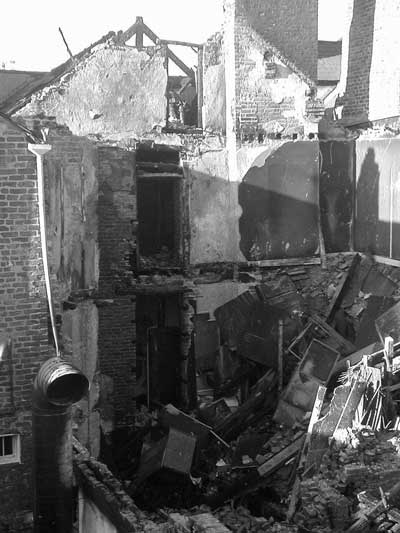 Unlike other provisions of the Building
Acts, Section 78 makes no reference to consideration of the listed building
legislation prior to undertaking any works.
This has very significant implications in terms of controlling the
amount and nature of any demolitions; the salvage of materials; the recording
of the building, and the provision of any temporary protection as Section 54
(Urgent Works) is likewise over-ridden.
Unlike other provisions of the Building
Acts, Section 78 makes no reference to consideration of the listed building
legislation prior to undertaking any works.
This has very significant implications in terms of controlling the
amount and nature of any demolitions; the salvage of materials; the recording
of the building, and the provision of any temporary protection as Section 54
(Urgent Works) is likewise over-ridden.
The site presented considerable difficulties
in terms of making the buildings safe, both to the public and demolition
contractors. In plan the site was very deep yet virtually land-locked. Save for tortuous rear alleyways adjoining
the walls of the rear outrigger, the only feasible access into the site was
from the street. The rubble of the demolished
rear wall of the principal building and collapsed floors made accessing the
building from below impossibly dangerous. It was therefore decided the danger
would be removed from above, by way of cranes placed in the street. To reach the rear of the site and at
considerable cost to the Council two of the largest mobile cranes available in
the UK were brought to the site.
Building Recording
At this stage, it was agreed that a full
photogrametric record of the building would be made, together with a rapid
assessment of the standing building. To
assist the previous planning history of the building was pulled, which in
conjunction with the Rows Research Project provided full plans and elevations
of the buildings and a photographic archive, which was later to prove
invaluable in the replication of internal features of interest.
English Heritage’s Heritage Engineering Team
was also made available and entered into a very useful dialogue with Building
Control’s engineers, seeking to minimise the amount of demolition originally
proposed.
Demolition
Activity was initially
concentrated on further demolitions, mostly by cranage but also in the initial
phases by the use of the rear alleyways.
At this stage there was no agreement on a watching brief nor for the
sorting and salvage of materials.
Progress at this stage was relatively rapid and losses of both material
and archaeological evidence large.
Having sought the assistance of a local reclamation yard, loss adjusters
agreed to bear the costs of carting all material for safe off site sorting,
evaluation and storage. The City Council also agreed to fund a watching brief,
which allowed for the on site monitoring of the demolition, tagging of material
and subsequent analysis at the reclamation yard. The methods of demolition remained unchanged,
the priorities being the economic and speedy removal of danger.
Winter Weather
Meanwhile a wet and very windy late winter,
severely limited cranage operations, whilst Building Control’s structural
engineers became very concerned over wind loads to stacks and the partially
damaged roofs to adjoining buildings. As a consequence there were further
losses of fabric and further water penetration to the buildings. Of particular concern was the threat posed to
the Jacobean interior of 67-69 Bridge Street Row.
Stabilisation
Works under Section 78 continued for a 12
week period. During this period
substantial works of demolition and stabilisation had taken place. The front façade to 61 Bridge Street and
71-73 Bridge Street Row was saved at an early stage by a structural scaffold
erected to prevent a feared collapse into the street. Behind the longitudinal
spine wall most of the fabric of this building was lost above row level. To prevent the possible collapse of adjoining
buildings into this void substantial braces were installed across the
site. All remaining roof fabric and all
stacks to 71-73 Bridge Street Row were removed.
To 67-69 Bridge Street Row the fire damaged roof and gables to the rear of the central stairwell
were removed, together with the non fire damaged roof to the stairwell together
with stacks and gablets to the entire roof structure.
Following handover of the site the insurers
agreed to undertake various protective works that were not legitimately
considered to form a part of the Section 78 works. These included providing temporary felt and
boarded roofing and the soft propping of vulnerable surviving ceilings,
together with ensuring adequate ventilation to rooms and floor voids.
Building Evaluation
A clearer picture of the evolution of the
building emerged during the off site evaluation o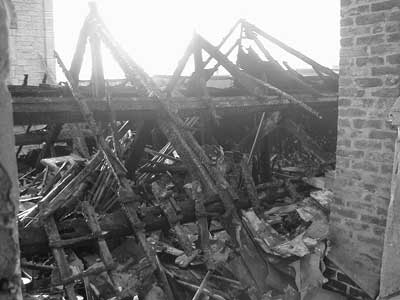 f the demolished
material. Although likely to have been
completely rebuilt in mid-late Georgian times, much re-used timber was found
from stud walls, floors, lintels and bonding timbers. The consistency of this material suggested
re-use from one site, most likely that of the present building and indicated
the former presence of a late medieval townhouse of considerable status with
fine moulded beams, likely coffered ceilings (similar to that to the dining
room at Little Moreton Hall) and a caged newal stair. Unfortunately the intensity of the fire
destroyed most of the Georgian interior including most doors and cases and the
principal stair in its entirety.
f the demolished
material. Although likely to have been
completely rebuilt in mid-late Georgian times, much re-used timber was found
from stud walls, floors, lintels and bonding timbers. The consistency of this material suggested
re-use from one site, most likely that of the present building and indicated
the former presence of a late medieval townhouse of considerable status with
fine moulded beams, likely coffered ceilings (similar to that to the dining
room at Little Moreton Hall) and a caged newal stair. Unfortunately the intensity of the fire
destroyed most of the Georgian interior including most doors and cases and the
principal stair in its entirety.
Rebuilding
It was agreed with structural engineers and
insurers that various timbers principally from the roofs, could be re-used in
the re-build. As their context had mostly been lost it is also intended to
utilise the various medieval timbers in a cosmetic form within the new
building. Due to the dumping of material during the initial phase of demolition
only 5 pallets of bricks suitable for re-use were recovered.
Initial proposals for the re-build involved
a largely steel framed building behind a retained façade. The approved scheme now provides for
reconstruction of walls on a like for like basis; the retention of the original
plan form to most of the building excepting where an earlier unimplemented
consent providing for further opening up of the row +1 level and also to
provide for an upper floor living over the shop scheme. The principal stairs are to be replicated on
the basis of archive photographic evidence. Ceilings and internal joinery to
the principal rooms are to be replicated on the basis of photo and on site
evidence. The roof structure is to be of
steel, however parts of the original roof structure are to be reinstated on a
cosmetic basis. To 59 Bridge Street Row,
certain salvaged roof timbers are to be reinstated in a structural form and
elsewhere the structure is to be replicated in oak. Buildings adjoining those most damaged by the
fire have required the making good of party walls in one case by way of
recording, partial demolition and rebuilding.
During these negotiations the legal difficulties of asking the owners/insurers
to rebuild in matching materials removed under Section 78 powers became
evident, however there is now broad agreement to sourcing suitable material for
the rebuild.
Work has now commenced on site preparation
with a full archaeological watching brief determining the progress of these
works. Reconstruction is proposed to
commence in the early New Year.
Safety Review
Following the fire, a group has been established to review fire safety within the row complex. It is hoped that it will be able to recommend the best way forward towards an integrated approach to fire detection and protection within Chester’s unique rows complex.
Heritage
Information
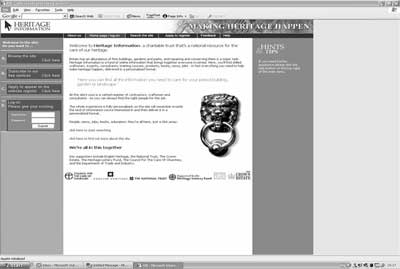 All over the UK, traditional building skills are
disappearing. Centuries-old
apprenticeship systems have all but disappeared and young school-leavers are
heading for the bright lights of the IT and service industries. At the same
time there is a woeful lack of education about job opportunities in
conservation.
All over the UK, traditional building skills are
disappearing. Centuries-old
apprenticeship systems have all but disappeared and young school-leavers are
heading for the bright lights of the IT and service industries. At the same
time there is a woeful lack of education about job opportunities in
conservation.
It is against this bleak backdrop, that
Heritage Information came into being.
The creation of Dorian Crone, an architect, currently on a career break
from English Heritage, Heritage Information is a web-based resource designed to
gather together the key people, products and information relevant to
conservation in the UK. This information
will be presented to the public in the form of a virtual, ‘one-stop’
conservation shop window.
Demand and Knowledge
Brian
Wilson MP, Minister for Energy and Construction at the Department of Trade and
Industry, believes Heritage Information could dramatically narrow the current
gap between the demand for traditional skills and knowledge of their
existence. “Heritage Information is
taking the medium of the future to support the legacy of the past,” he
said. “By creating a vetted online register
of craftsmen, contractors and consultants, Heritage Information will help
building owners and managers find exactly the right people for the job.”
Heritage Information – through heritageinformation.org.uk
– is currently accessible to the public, but will not be officially launched
until May this year. A team of
researchers is currently loading information on to the site, but more data will
be needed if the charity is to provide the comprehensive service it promises.
Hundreds of
Products
Lydia Wilson, one of four Education Officers
working at Heritage Information, explained:
“We are currently registering hundreds of people, products, courses and
sources of information on the site, but Conservation Officers and local
authorities are an important source of information which could be channelled
through Heritage Information directly to the people who need it. We are a charitable trust so we have no
vested interests.”
Vetted Register
As well as academic and training courses,
books, news and jobs, Heritage Information will also offer the first-ever
online vetted register of
consultants, contractors and craftsmen.
Vetting is based on ICOMOS guidelines for consultants and NVQ criteria
for contractors and craftsmen. EVERYONE
who is vetted has to submit comprehensive information about
five projects they've worked on, along with
references
People do pay to be on the site - much of
this constitutes the cost of
paying the registrar to carry out the
vetting process. Contractors pay £300 (this entitles them to have up to three
individuals vetted), consultants (ie one individual) pay £150 a year and
craftsmen (ie one individual) pay £100. Product and material suppliers pay £300
a year to have one 'advertised' page on the site. Every page has the same,
straightforward information, with no sales
pitch apart from a description of the company and a picture of its product,
service or logo.
It is free for course and information
providers to be listed on the site, and it is free for the public to search the
site.
Dorian Crone, Heritage Information’s
Director, believes that the backing of organisations including English
Heritage, the National Trust and the Council for the Care of Churches will give
people the confidence to use Heritage Information to find the skills or
information they need.
“Heritage Information is all about putting
people in touch with each other, making information easy to find and
simplifying the process of conserving and restoring,” he explained. “Our goal is ‘making heritage happen’ by providing
an information service which will save people time and stem the tide of damage
to the UK’s historic landscape.”
IHBC members are asked to help Heritage
Information provide the best service it can by passing on details of
consultants, contractors and craftsmen who might like to be contacted about
appearing on the website. Telephone
Lydia, Paula, Simon or Mike on 0207 2435888 or info@heritageinformation.org.uk.
Vale
Royal: Historic Building Guidance 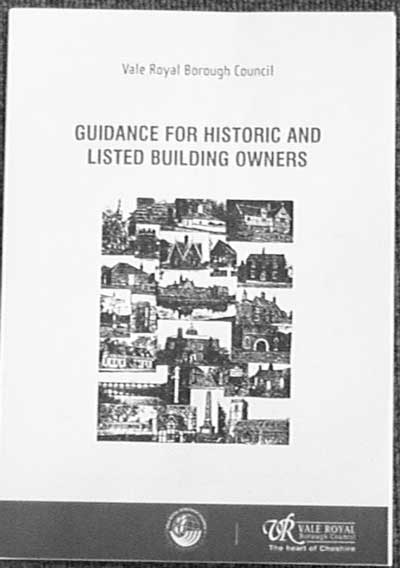
Vale Royal Council has published a booklet
entitled “Guidance for Historic and Listed Building Owner.
Giving
advice on the repair and maintenance of historic properties, the booklet has
been sent to the owners of every listed building in the Borough. Its
publication was timed to coincide with the first ever National Maintenance
Week, which ran from 22 – 29 November. That was promoted by the Society for the
Protection of Ancient Buildings with the aim of helping and equipping property
owners to identify basic maintenance problems in their homes in order to
prevent decay.
The
Borough Council’s comprehensive booklet fitted into this theme. But as well as
addressing repair and maintenance issues, the document also deals with VAT,
grants, extensions, and planning and listed building control, amongst other
topics. The booklet has also been published on the Council’s website – www.valeroyal.gov.uk - to allow access
by the owners of non-listed properties. It can be found as a link from the
Historic and Listed Buildings Service page under the A-Z of Services or from
Heritage or Environment Service headings.
Conservation
and Design Manager Dave Hayes said, “This booklet is a way for the Borough
Council to pass on the specialist knowledge and information that it has, to
those who have day to day responsibility for the maintenance of these
irreplaceable heritage assets that none of us wish to see fall into disrepair”.
DH
North West
Editor
Peter Hoey Daytime Telephone 0151 356 6670
Editorial Deadline
for June 2003 Issue 16th
May 2003
Address for
Correspondence: peter.hoey@epnbc.gov.uk
Circulation Inquires helen.hutchinson@insall-deva.demon.co.uk
Contributors :John Healey, David Hayes, Jennie Stoppard, Lydia Wilson, Peter de
Figueiredo
Registered Office: 3 Stafford Terrace Tunbridge Wells Kent TN2 4QZ